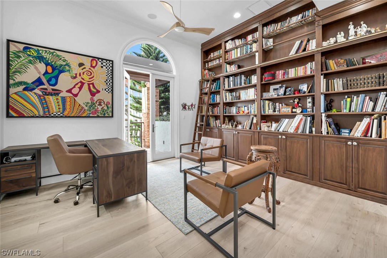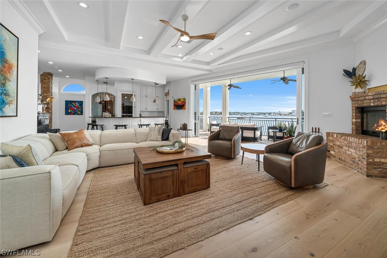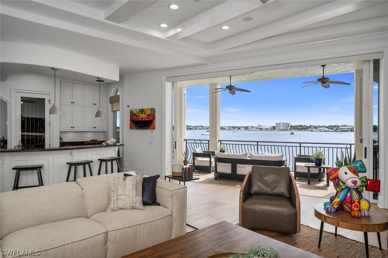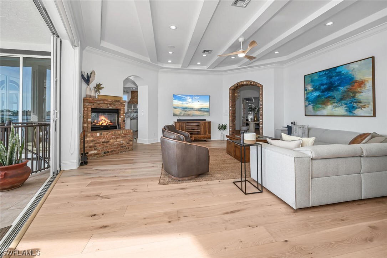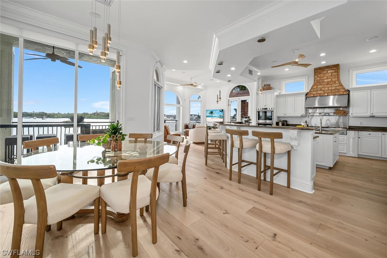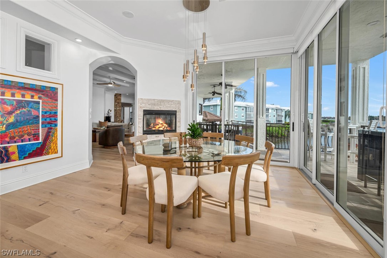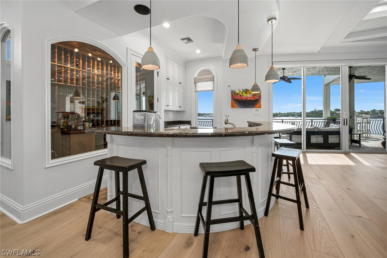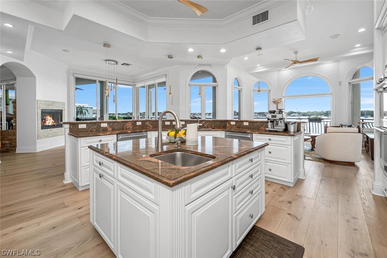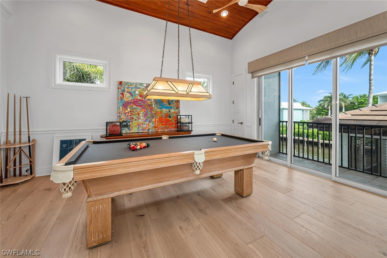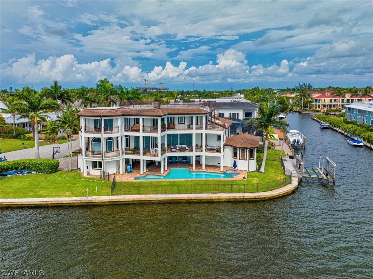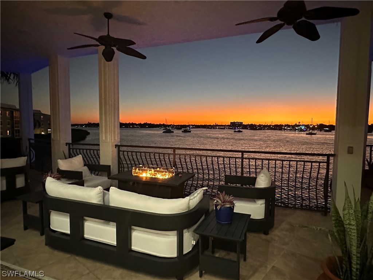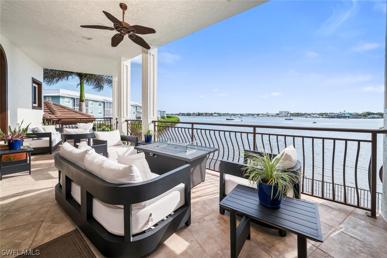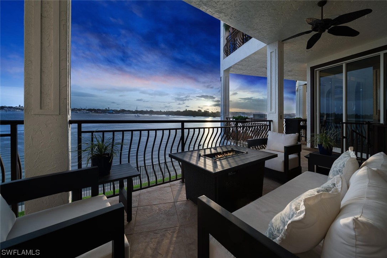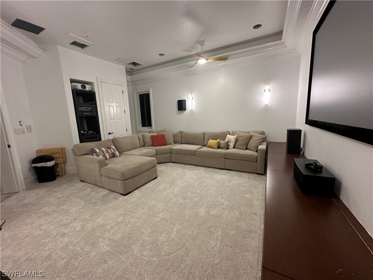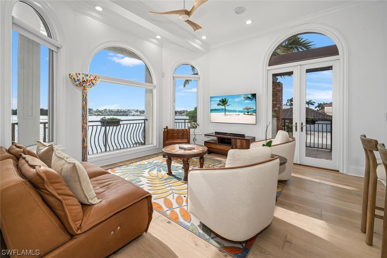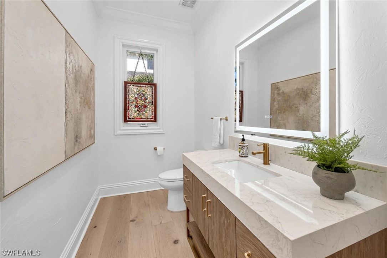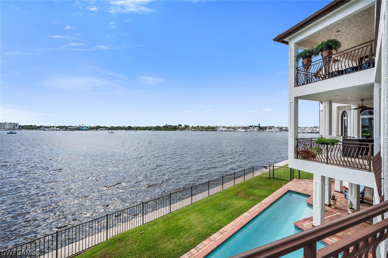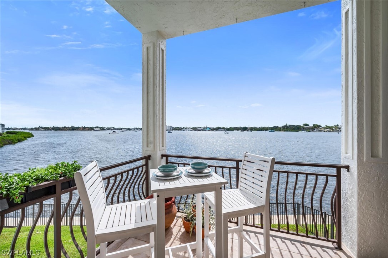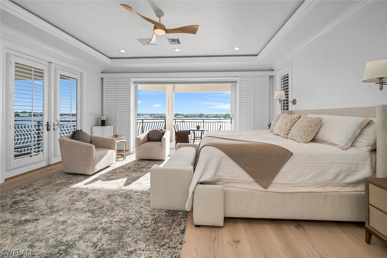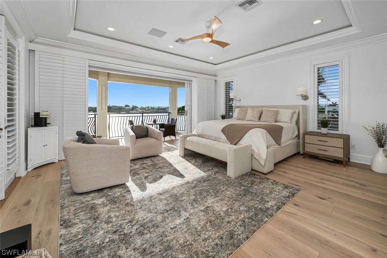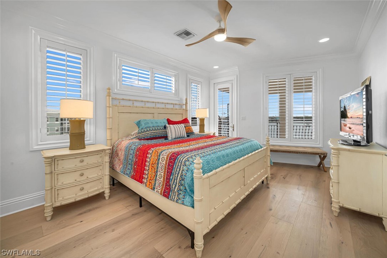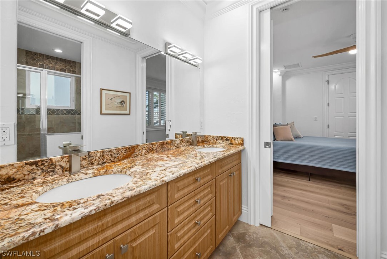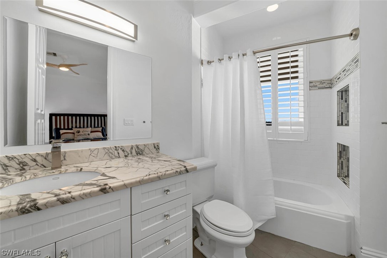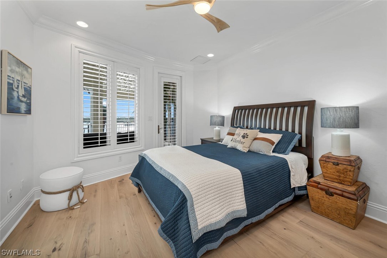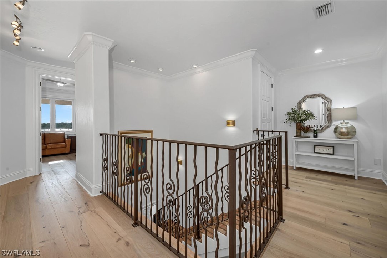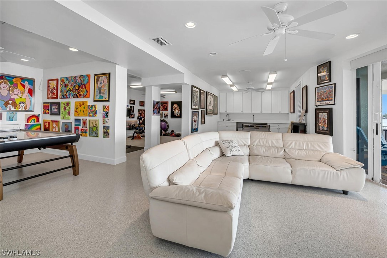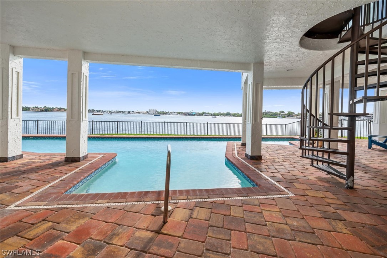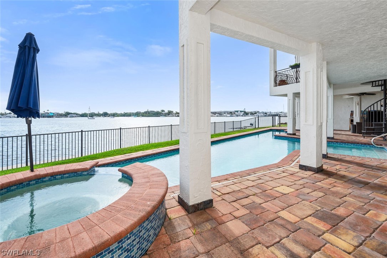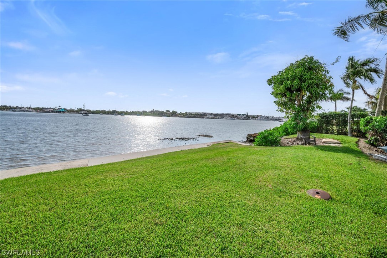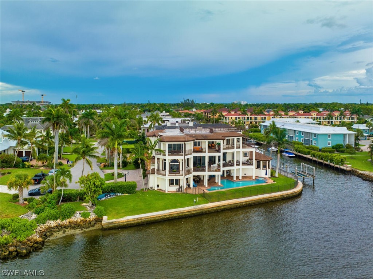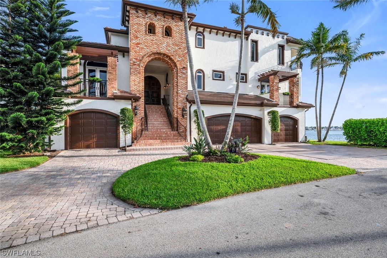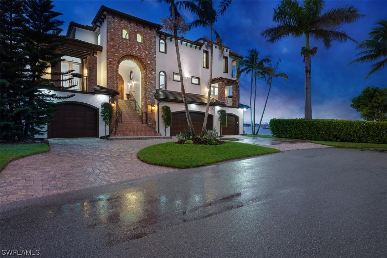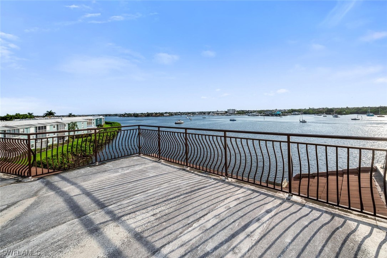
1340 Pelican Avenue
Naples Fl 34102
5 Beds, 4 Full baths, 2 Half baths, 6500 Sq. Ft. $14,995,000
Would you like more information?
Westerly facing on Naples Bay, this truly exceptional entertainer's dream home boasts the most breathtaking sunsets in town. This spacious 5 bedroom, 4 full + 2 half bath home with over 200 ft of frontage overlooking Naples Bay and canal in the non-wake zone ideal for boat lovers. Walls of glass opens out to balconies seamlessly blending indoor and outdoor living for the ultimate Naples lifestyle. Huge living room with fireplace and bar including wine room. True chef's Eat-in Kitchen features a dining area, stainless steel appliances, island with breakfast bar plus sitting area overlooking the bay. Home office with custom built-ins, media and game rooms, second office with en-suite half bath. Ascend to the Master Suite oasis opening out to a balcony overlooking the bay. 2 walk-in closets open to a spa-like en-suite bathroom. Roof deck with stunning 360 degree views. The lower level offers flexible living space with a family room, fitness area and full bath plus access to saltwater pool and spa. Elevator, 4-car garage. Short walk to downtown Naples renowned for world class dining, shopping and beaches. Easy access to I-75, private airport and RSW. A truly exceptional property.
1340 Pelican Avenue
Naples Fl 34102
$14,995,000
- Collier County
- Date updated: 04/28/2024
Features
| Beds: | 5 |
| Baths: | 4 Full 2 Half |
| Lot Size: | 0.33 acres |
| Lot #: | 87 |
| Lot Description: |
|
| Year Built: | 2004 |
| Fireplace: |
|
| Parking: |
|
| Air Conditioning: |
|
| Pool: |
|
| Roof: |
|
| Property Type: | Residential |
| Interior: |
|
| Construction: |
|
| Subdivision: |
|
| Amenities: |
|
| Taxes: | $27,214 |
FGCMLS #224011869 | |
Listing Courtesy Of: Kimberly Alvord, John R Wood Properties
The MLS listing data sources are listed below. The MLS listing information is provided exclusively for consumer's personal, non-commercial use, that it may not be used for any purpose other than to identify prospective properties consumers may be interested in purchasing, and that the data is deemed reliable but is not guaranteed accurate by the MLS.
Properties marked with the FGCMLS are provided courtesy of The Florida Gulf Coast Multiple Listing Service, Inc.
Properties marked with the SANCAP are provided courtesy of Sanibel & Captiva Islands Association of REALTORS®, Inc.


